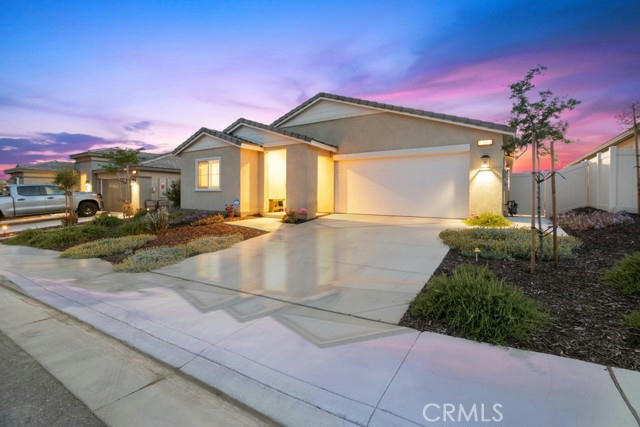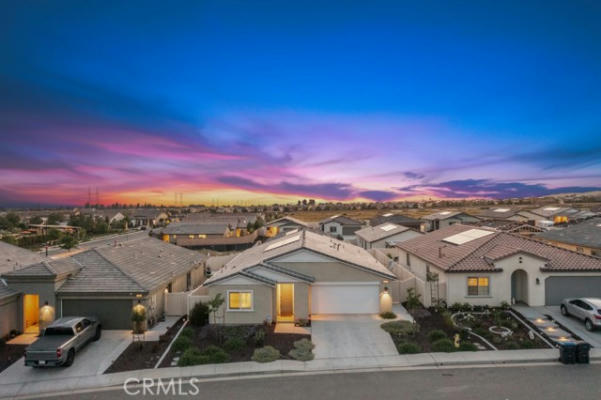1561 PARK HAVEN DR
BEAUMONT, CA 92223
$599,000
3 Beds
2 Baths
2,186 Sq Ft
Status Active
MLS# SW24095896
***HEAVILY UPGRADED 3 BEDROOM 2 BATH SINGLE-STORY HOME NESTLED IN THE HEART OF THE PRESTIGIOUS RESORT-STYLE GATED SENIOR COMMUNITY OF ALTIS BEAUMONT!!***TURNKEY - JUST MOVE IN!***$100,000+ IN TOTAL UPGRADES!!***PAID-OFF SOLAR!***ONE OF THE LARGEST ALTIS MODELS AVAILABLE AT A SPACIOUS 2,186 S.F. OF LIVING SPACE!***Built Recently in 2022 this Property is IMMACULATE and Basically NEW! So Many Amazing Features in this Home set it Apart from the Rest! Enjoy the PERFECT LAYOUT with TWO PRIVATE WINGS...Two Bedrooms and a Full Bath w/Dual Sinks and Large Walk-In Shower are Located at the Front of the House while the Tranquil Master Suite is Tucked Away at the Back! The Front Wing of the Home is IDEAL for a Live-In Caretaker, Guests, Office Space, Craft Room or a Play Room...the Sky is the Limit! Make Your Way Down the Extra-Wide Entry Hall with 9' Ceilings to the BONUS DEN/FORMAL DINING ROOM or Possible 4th BEDROOM! From There head into the ULTRA MODERN/LIGHT/BRIGHT Kitchen with 10' Cathedral Ceilings, Enormous Walk-In Pantry, Endless WHITE Shaker Cabinetry w/Crown Molding and Soft-Close Doors/Drawers, Pots n Pans Drawers, Trash Pull-Out, Big Butler's Pantry w/Glass China Cabinet Doors, Beautiful White Quartz Counters, Subway Tile Back Splashes, HUGE Island/Breakfast Bar (Seats 4) w/Large Elkay Single-Basin Stainless Sink/Pull-Down Faucet and the FULL COMPLEMENT OF SMART STAINLESS APPLIANCES (5-Burner Built-In Cook Top Stove with Vented Stainless Hood, 2 Built-In Ovens...Featuring Broil/Convection/Air Fry/Self-Clean/Steam-Clean, Built-In Microwave and Dishwasher)! Hang out with Guests in the Adjacent Family Room/Eating Area Complete with Cathedral Ceilings, a 12' Bank of Sliders to Back Yard and a Thayer Electric 54" Fireplace. The Master Bedroom is Roomy with 10' Ceilings and a Master Bath Complete with Dual Sinks, a Massive Walk-In Shower, Privacy Toilet Room, Linen Closet and Oversized Walk-In Closet! Other Notable Features Include: Laundry Room with a 2ND MASSIVE PANTRY and Utility Sink, 2.5 CAR GARAGE w/Insulated Auto Roll Up Door (Bonus 1/2 Garage Space), Tankless Water Heater, Plantation Shutters, Luxury Vinyl Flooring, Carpet, Recessed Lighting, Panel Doors, 5" Baseboard, Fire Sprinkler System, ADT Security System (Smart Panel), Central HVAC, Auto Sprinklers, Keyless Door Entry, Smart Technology Thru Out, Low Maintenance Yards (Tons of Concrete), Vinyl Privacy Fencing and MORE! The Community Features 2 Pools/Spa, Pickle Ball, Gym, Game Room & TONS MORE!
Details for 1561 PARK HAVEN DR
Built in 2022
$274 / Sq Ft
4 parking spaces
$305 monthly HOA Fee
Central Air,Electric,See Remarks
Central, Forced Air, Natural Gas, See Remarks
16 Days on website
0.1368 acres lot


