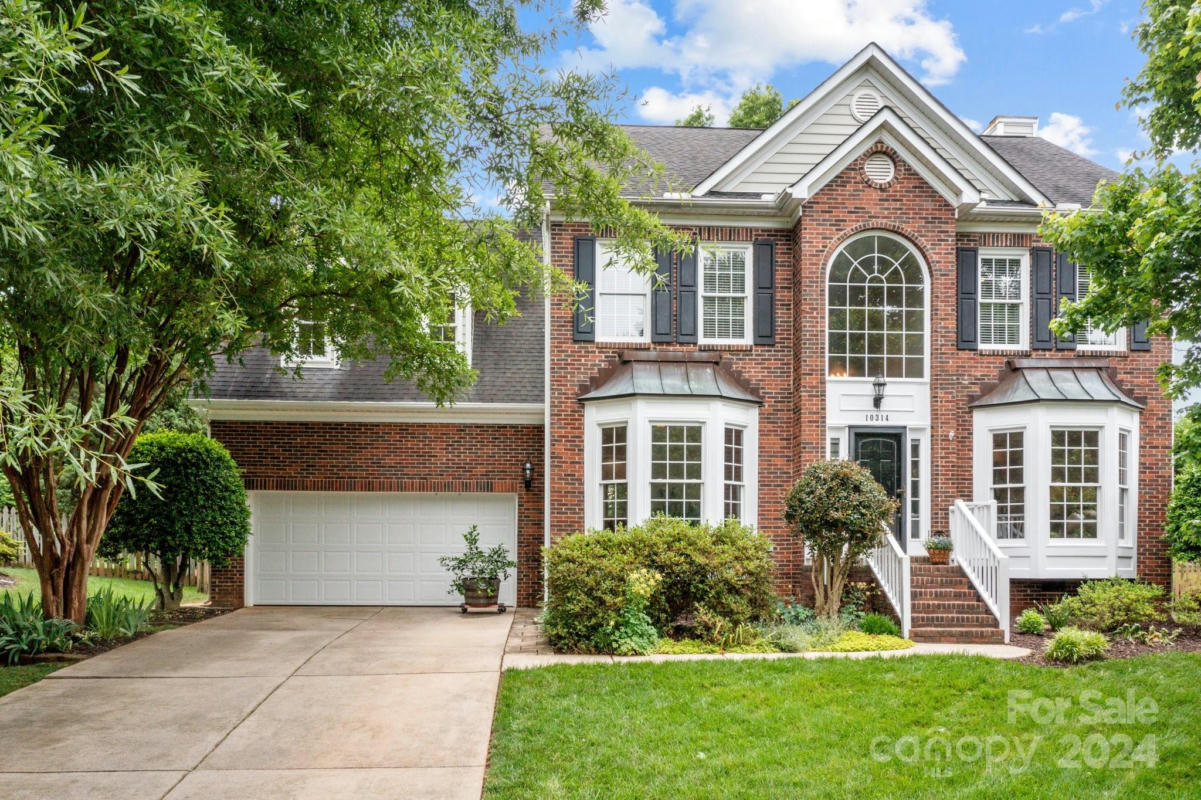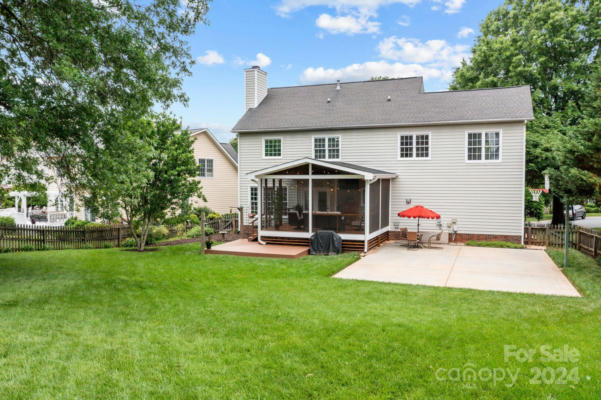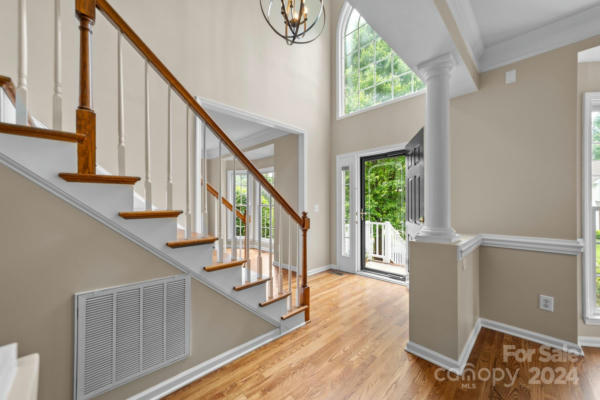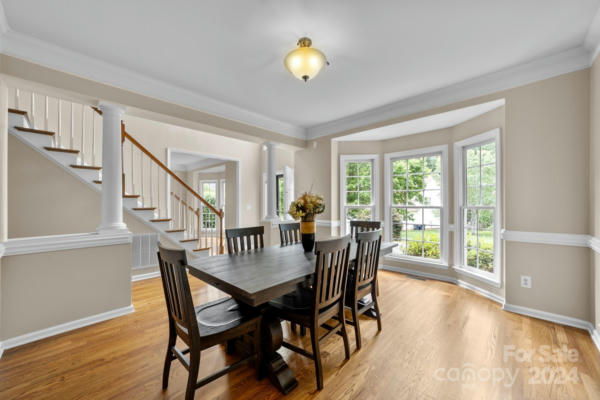10314 GROSSON CT
HUNTERSVILLE, NC 28078
$575,000
4 Beds
3 Baths
2,688 Sq Ft
Status Pending
MLS# 4118865
Living at 10314 Grosson Ct in Huntersville offers a blend of comfort & convenience. Talk about location and lots of updates! This brick home features an open floor plan, an updated kitchen w/ center island, eat-in area, & large pantry, beautiful hardwood floors, main floor laundry, formal dining area, formal living room, great room w/ wood burning fireplace, & powder room on main. Upstairs is a large primary ensuite w/jetted tub & walk-in closet, 3 more bedrooms that share a full bath w/dual vanity & amazing bonus room! Lots of attic storage too! Also offering a two-car garage (w/ new garage door & opener!) & a mostly private backyard (fenced-in), perfect for entertaining, a game of basketball on the court in the backyard, or relaxing outdoors in the screened in porch.Gas line run for outdoor grilling too! All this, not to mention the fruit trees in the yard! Situated in a quiet, well-kept neighborhood with Meck Rec Center, Birkdale Village, & everything you need in close proximity.
Details for 10314 GROSSON CT
$214 / Sq Ft
2 parking spaces
$440 annually HOA Fee
Forced Air
17 Days on website
0.35 acres lot




